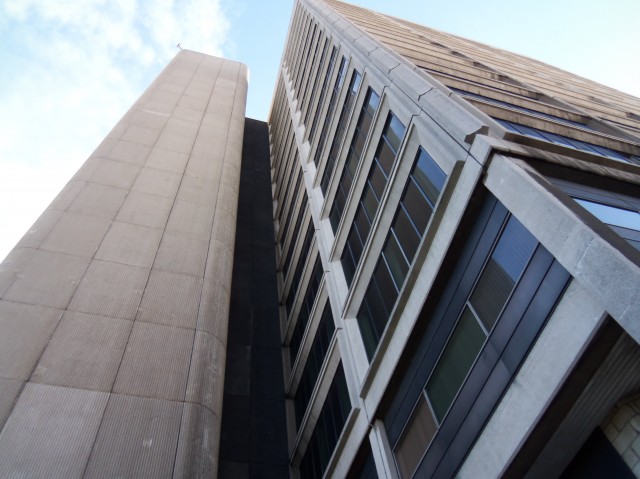The multi-storey Tayside House, completed in 1975 to accommodate the then new, Tayside Regional Council and became the main headquarters of City of Dundee Council.
Tayside House was developed by Ravenstone Securities at the suggestion of Dundee Town Council. Bett Brothers Ltd Completed the building works. The construction of the tower began in 1972 at an estimated cost of 2.5 Million. Tayside Regional Council did not fully occupy the building until 1977. The building was proposed to be leased for 63 years but sadly after only 36 years the building is due for demolition.
The Tower is 200 feet high with 18 stories. It was fitted with one of the most advanced and economical heating system in the country. It was fully air conditioned apart from the external tower and utilised the concept of heat recovery. This is where heat from light fittings, machines and people are used and recycled to heat the building. In order for this process to work the insulation of the building had to be of a high level. It may look like there are seven windows in each panel but the fact is there are only three windows per panel the other four panes are toughened glass backed by block-work walls, insulation quilt and plasterboard.
Tayside house was quite an advanced building at the time of construction, but unfortunatly The tower and podium block require to be demolished in order to make way for the exciting new Waterfront Development in the city.






